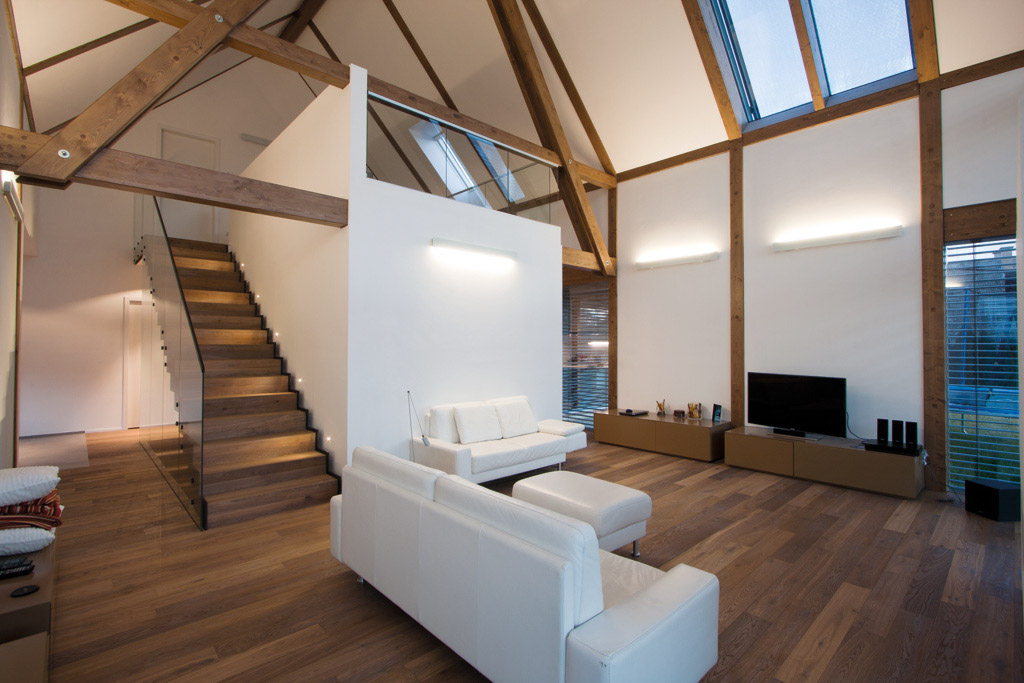Flat and gable roof
Architect: Miha Miholič
An exterior of the house is defined by a combination of a flat and gable roof, as well as wooden larch wainscot. Big roof windows and openness till ridge perform cosiness and enable a simple union with the surrounding. The light enlarges the place optically and let it breathe. Glass surfaces are repeated in the interior – a glass baluster.
An exposed wooden construction in the gallery
A visible carrying construction inside stresses a detailed handling of wooden surfaces. Opened stairs, a combination of white colour and warm wood colour, act very elegant and at the same time enables a mix of used colour combination. It is ideal for an active life.
"a combination of white colour and warm wood colour, act very elegant"
The house is a metaphor for an extremely economical and eco-conscious use of all energy resources, including passive solar energy. It is characterized by a fusion of the outer and inner world. Substantial glass surfaces and their integration with the facade surfaces offer excellent link between internal and external living environment.
Light floods the interior and creates a sense of spatial luxury and airiness. The interaction with the external environment creates a sense of life in contact with the nature that pampers us every day with different shades and experiences brought by the seasons.







