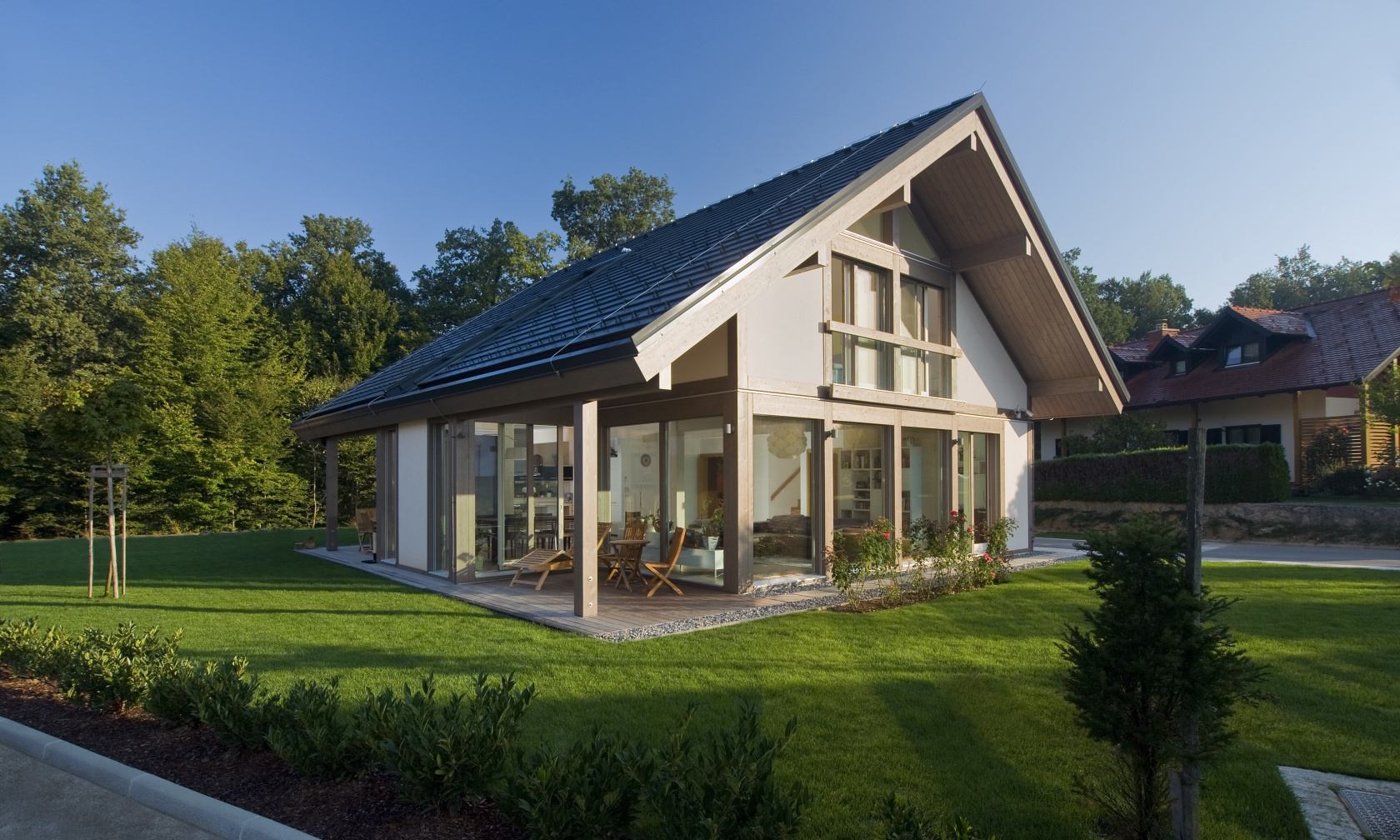Glass house which allows relaxation
Architect: KAGER HOUSE
Large glass surfaces
The warm colors of timber frame structure in combination with large glass surfaces obscure the boundaries between exterior and interior. In the VITA NOVA you are at the same time in the kitchen and in the garden, sitting in the living room with the feeling you are walking down the hill towards the river Krka. A feeling of spaciousness is upgraded with two covered terraces – one in connection with a living room and the other in connection with the kitchen.
"… sitting in the living room with the feeling you are walking down the hill towards the river Krka."
Architecture, which allows relaxation
Architecture dictates a relaxed breathing of the house as the central area with the dominant dining table opens up to the glazed roof, which give the whole area a very special light and mood. A window band above the work surface in the kitchen additionally offers views of the garden and completely loosens the strict design kitchen.
Superb living experience
Amazing speed of construction was accompanied by an initial amazement and enthusiasm, which was later continued with the implementation of quality and perfect design. Of course, it is worth mentioning the ambience and feel of the house, which remains excellent in extreme weather conditions such as cold winter or hot summer period. Given that we do not have a chimney; people often ask us whether we are cold. However, we are often asked by potential buyers of residential and other experiences and we can confirm that it is a very attractive house.
Peter and Klaudija Skubic
| LIVING AREA: | 151,97 m2 |
| BUILT-UP AREA: | 10,98 m x 11,45 m |
| KNEE WALL: | 70 cm |
| ROOF INCLINATION: | 35° |
| ROOF SHAPE: | Gable roof |

















