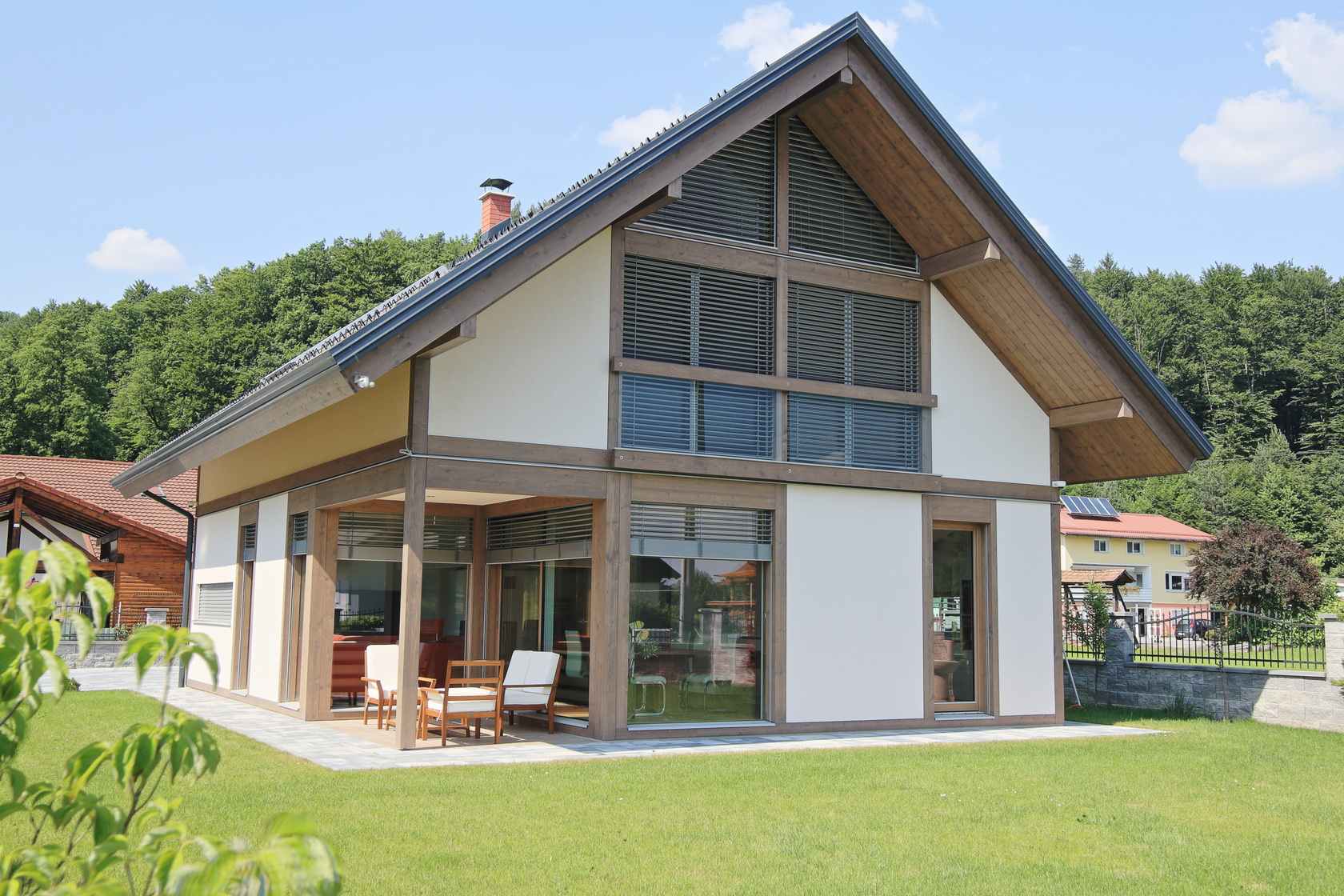In warm colours of wood
Architect: KAGER HOUSE
"Its classical calm image is suitable for suburbs and also for countryside."
Energy-saving and environment-friendly
KAGER-HOUSE is throughout the lifetime really environmental-friendly. This is achieved by intelligent design of a house, use of natural resources, such as solar radiation and energy of the earth. We also strive for optimal installation of insulation materials, use of technology of heat recovery and renewable energy which reduce consumption for a quality stay.
Healthy home
Only a healthy home can be a happy home. They can exist only in a healthy environment. It can be built only with healthy materials, which do not contain toxic elements. Healthy homes provide a favourable and pleasant indoor climate by providing fresh air, balanced temperature, controlled air circulation and plenty of natural light. They are complemented by an open space that enables the growth of greenery inside and outside the house.
Such homes provide unobstructed views to the outside and are the foundation of long-term development of a family as well as society.
| LIVING AREA: | 152,81 m2 |
| BUILT-UP AREA: | 11,60 m x 8,95 m |
| KNEE WALL: | 110 cm |
| ROOF INCLINATION: | 35° |
| ROOF SHAPE: | Gable roof |

















