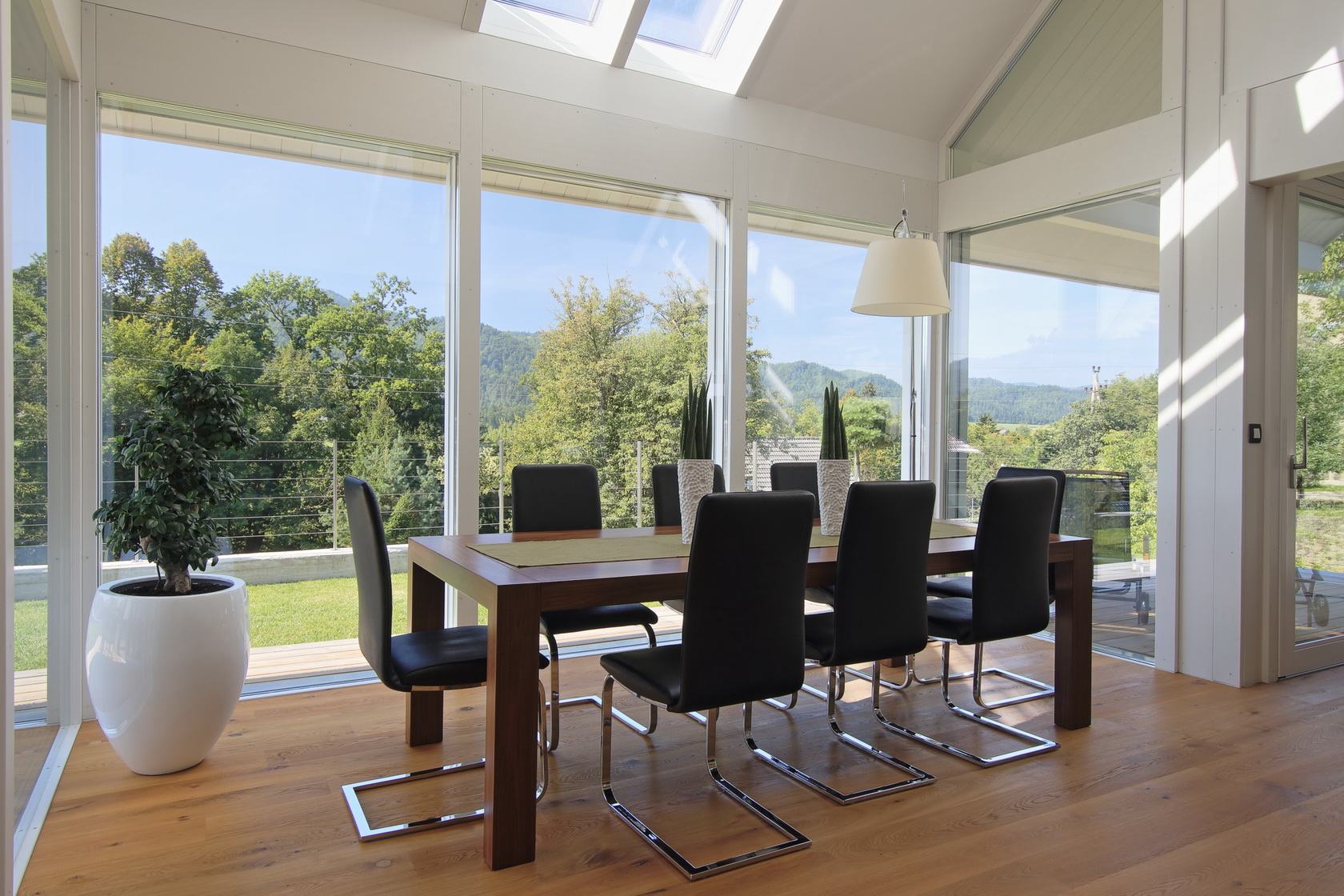Elegance on 21
Architect: KAGER HOUSE
We present you a new beautiful glass-wooden house which is classified by its constructional design in VITA NOVA Classic houses. A project for the house we created in our design office, but the final image was created by the idea of the proud owners and a special manual work of individual masters.
21 is a filigree designed house-number on this beauty, where our look stops at impressive front door, which greets us in its shiny black color on a snowy white facade. Upon entering the house our surprise is even bigger, while our look passes through glass surfaces into magic green surroundings.
"21 is a filigree designed house-number on this beauty, where our look stops at impressive front door, which greets us in its shiny black color on a snowy white facade."
VITA NOVA is a glass-wooden house based on bright rooms, thoughtful constructional details and blends in with its surroundings. Light and openness make a living privilege beyond compare. You are at home in nature and nature is at home in your place. VITA NOVA house is made by innovative design concept, which gives it infinity. It offers a creation, flexible and innovative floor plans with free transitional space and with possibility of creating rooms by using the built-in furniture and logical organization of functional units: a living and sleeping areas. Above all, it provides a spectacular contact with the exterior; sometimes with extended seating area in the courtyard, garden, terrace, balcony or loggia.
The central space represents communication between residents and between different spaces in the house. The central space connects the other parts of the house in the horizontal and vertical directions. In the horizontal direction there is association with combining the space into a common coherent whole, in the vertical direction by combining with staircase and gallery. By combining the rooms we get a large volume in which we can breathe with full lungs. A large volume evokes in us a pleasant feeling of living and quality, as quality rooms receive a light throughout the day. It gives us a sense of peace and freedom, which we miss in our every-day living.
The presented VITA NOVA house inspires us with its elegance in transparent glass – wooden structure in white color. A special beauty is increased by furniture elements which were made by selected local craftsman. The refined taste and a special sense of beauty of these proud owners is definitely seen at every step.
| LIVING AREA: | 152,19 m2 |
| BUILT-UP AREA: | 12,20 m x 10,70 m |
| KNEE WALL: | 160 cm |
| ROOF INCLINATION: | 35° |
| ROOF SHAPE: | Gable roof |

















