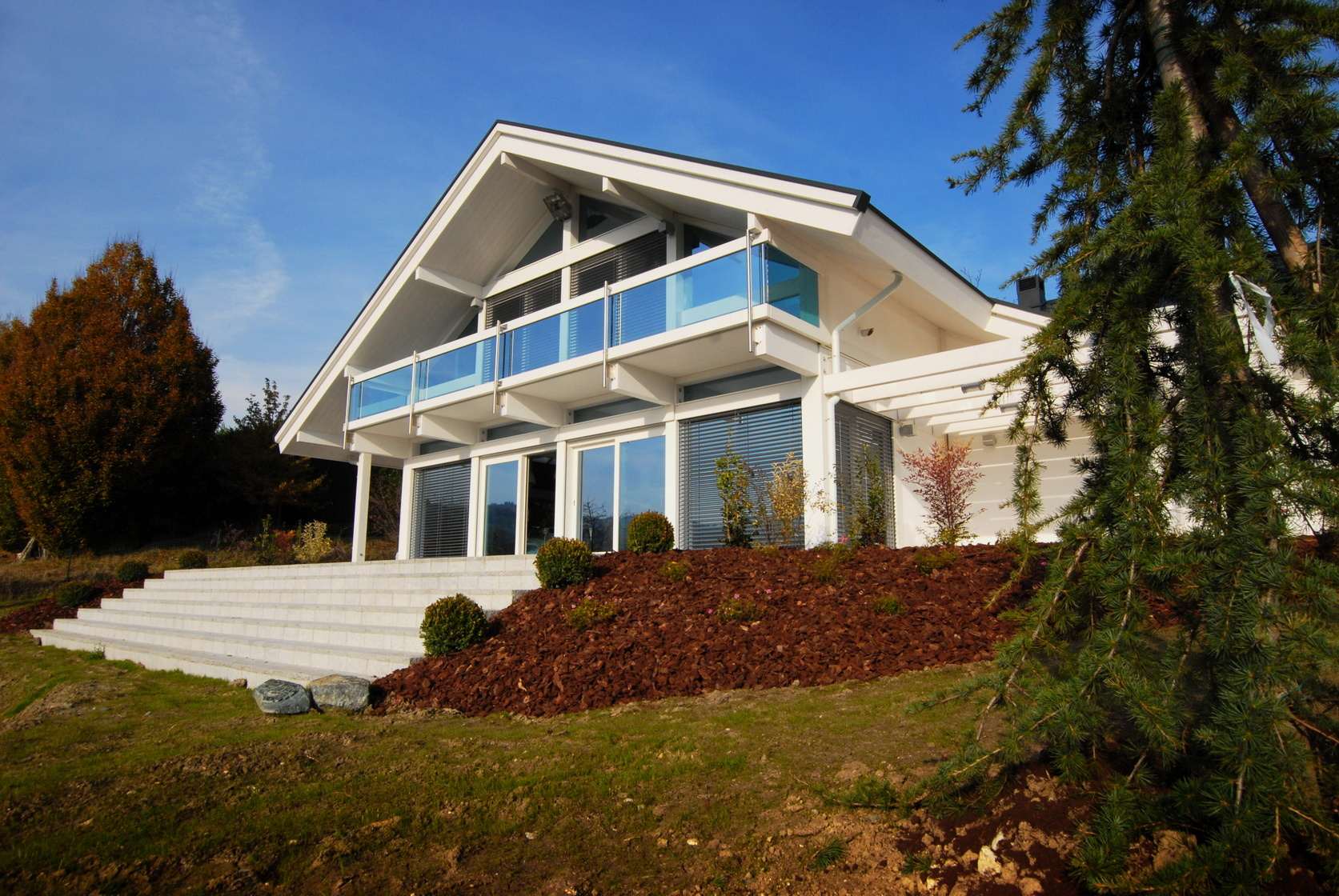Glass house in the italian Salsomaggiore
Architect: Andrea RAVAGLI
An undisturbed access of sunlight
A design is defined by a good setting into an idyllic surrounding with a beautiful view and an undisturbed access of sunlight to an open yard. In this way the house uses all the natural characteristics of the sun and is therefore classified as a low energetic house. The outside of the house is minimalist natural with sophisticated materials and surrounded by plenty of glass.
A contemporary ambient with twisted stairs
The interior is modern and variegated, furnished with carefully selected materials and furniture. It is mostly bright, despite a bit darker colour scheme. The living places downstairs and private places upstairs express the residents’ tendency towards artistic awareness and culturally inspired living. One of the highlights of the ambient present the twisted stairs in black and white colour scheme which is fertilized by the stainless steel. The stairs occupy a minimal area and therefore enable a better usage of the space downstairs.
"The brush follows the natural contours of the wood. It emphasizes its uniqueness."
Only the best cuts and even parts of individual pieces of wood are used for visible wood in VITA NOVA. All these processes are fully manual. Only human hands and the human eye can detect all the errors or irregularities in the wood. The staining of wood follows, which is also carried out manually. We do it this way so we can preserve the natural appearance of the wood.
The visible timber frame structure does not allow for corrections. There is no facade that would hide possible errors. There are no plaster casts and putty to cover the errors of production or designers. Every detail, every joint, every cut, and every treatment is permanently visible.

















