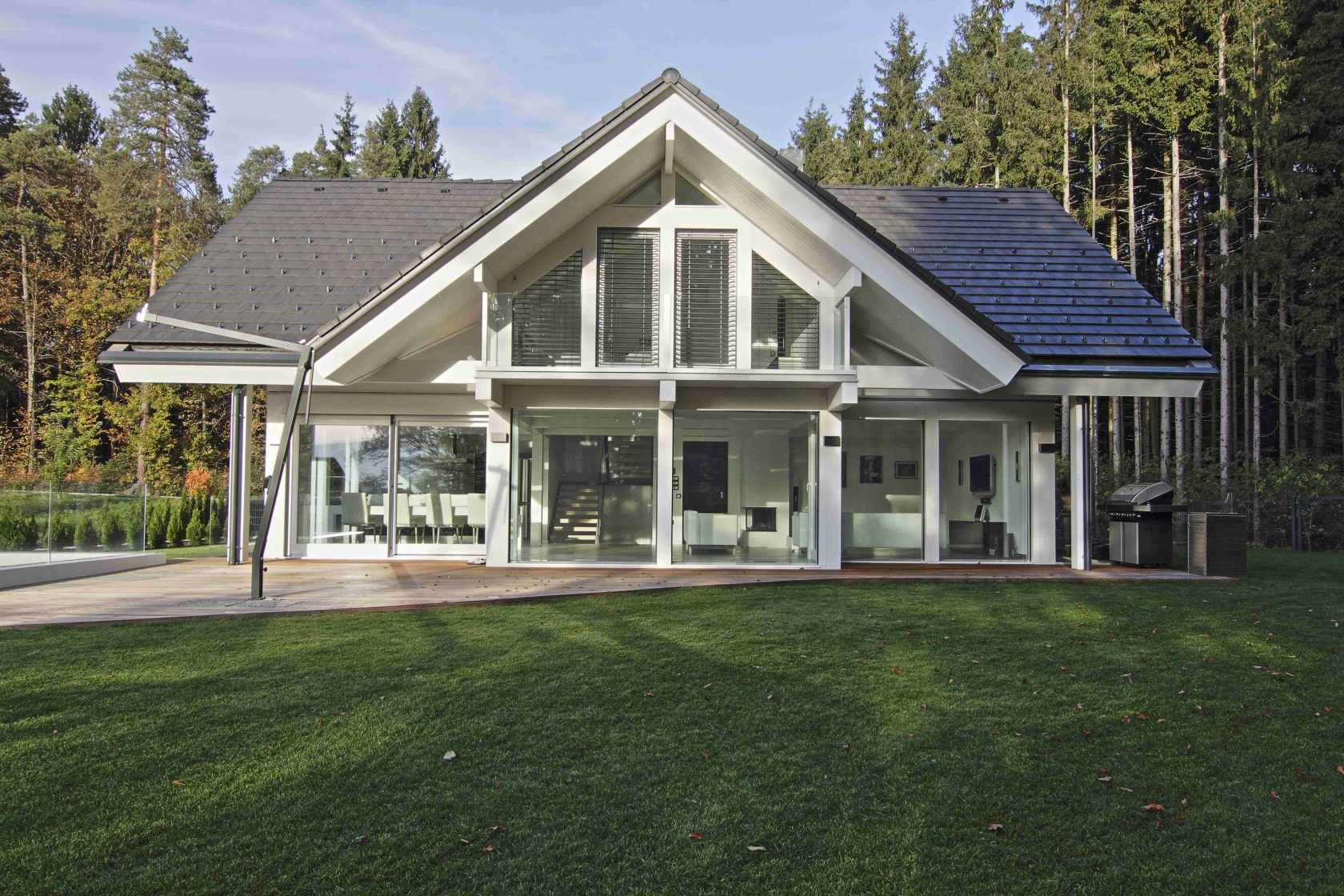Majesty of elegant white and magic black
Architect: KAGER HOUSE
"…the house is surrounded by idyllic environment and its natural shades of brown and green…"
Minimalist architecture and a white timber frame construction
Chosen with a refined sense, the furniture elements of white and black in high gloss are carefully placed between timber frame structural elements. The elements show the natural richness with their clean lines. The stylish white and black kitchen, the dining and the living room are enriched with a staircase with wooden floorboards in natural shades. The environment, of course, continuously complements this VITA NOVA.
A timber frame construction offers the creation of free, flexible and innovative layouts, with the possibility of creating rooms using built-in furniture and logical organization of functional units: daily (living) and sleeping (individual) spaces and the separation of noisy and quiet parts. In particular, it enables fascinating contact with the outer space – an extended living area in the atrium, garden, balcony or loggia. With a thorough study of timber frame and glass constructions we can offer new functional, engineering, energetic and economical solutions in the system VITA NOVA.
| LIVING AREA: | 168,44 m2 |
| BUILT-UP AREA: | 12,36 m x 9,46 m |
| KNEE WALL: | 130 cm |
| ROOF INCLINATION: | 35° |
| ROOF SHAPE: | Gable roof |

















