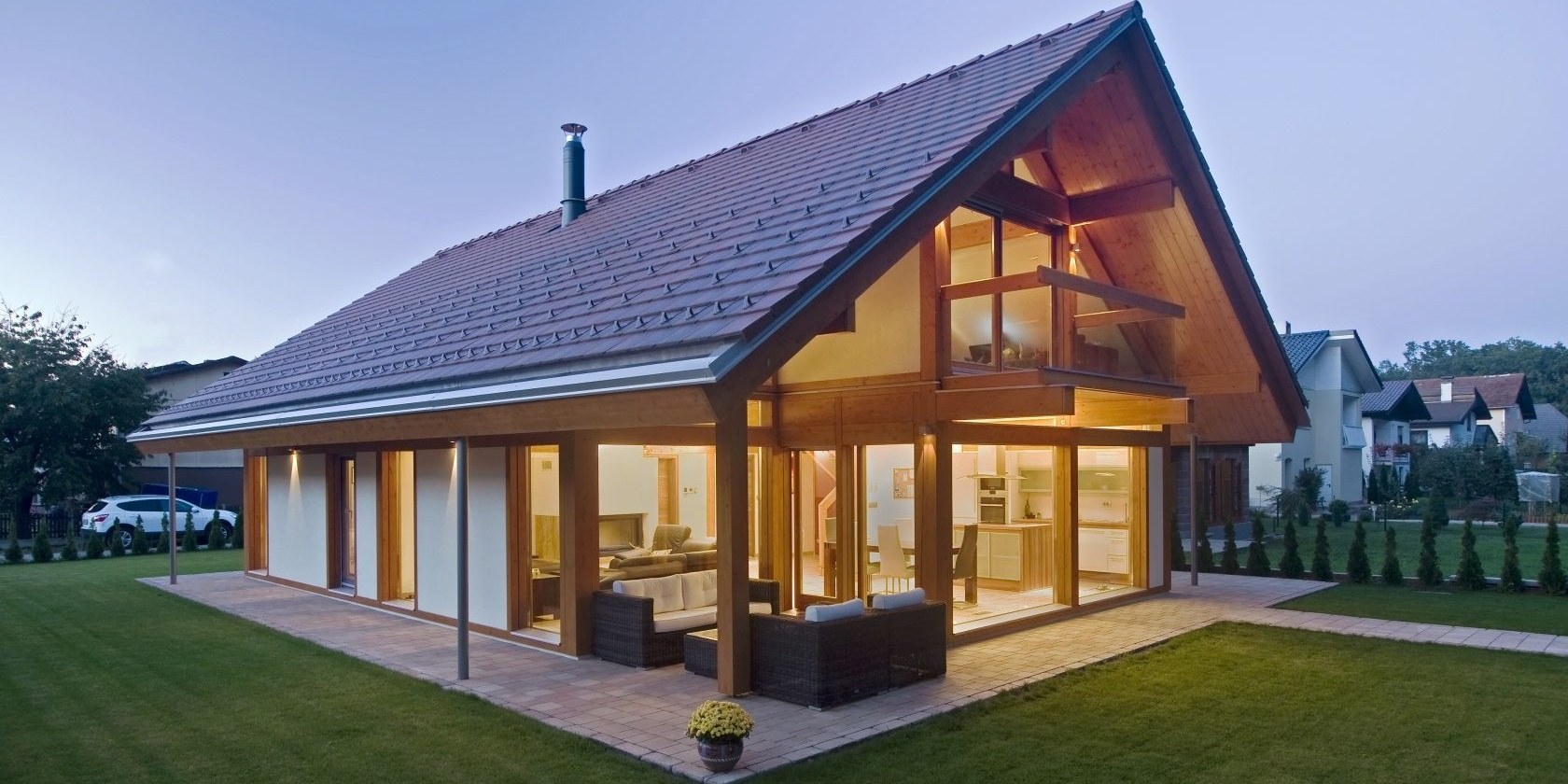Simplicity with the touch of nature
Architect: KAGER HOUSE
A house for two stands in a pleasant suburban settlement next to a forest. Simplicity is reflected in the timber frame construction in natural colours. Wood with visible annual rings expresses the touch of nature and brings the forest directly into the home, thus emphasizing the sense of familiarity.
Transparent stairs lead into a spacious gallery
A living room opening into the upper part of the house enables direct communication between the lounge on the ground floor and an open gallery. Transparent stairs, which occupy a minimal part of the space, lead into the gallery. The gallery can be used as a study room or perhaps an open playroom for children.
"With a book in our hands, we watch a drop of rain that predicts a storm in the distance."
Clean and sophisticated lines of first-class architectural approaches continue to merge the house with the external environment. Diverse pergolas and balconies represent a link to green areas. Living in VITA NOVA does not only mean a high standard of living comfort, made possible by superior design and construction. Living in VITA NOVA also means experiencing the environment. It is our contact with nature at every moment of living!
. Inseparable because its basic construction is made of timber of the highest quality. We love, respect and appreciate this timber and therefore we also like to show it. The look of timber will take you into the forest. The touch and smell of timber will awaken in you a feeling of comfort, joy and happiness.
| LIVING AREA: | 169,31 m2 |
| BUILT-UP AREA: | 13,52 m x 9,32 m |
| KNEE WALL: | 30 cm |
| ROOF INCLINATION: | 35° |
| ROOF SHAPE: | Gable roof |

















