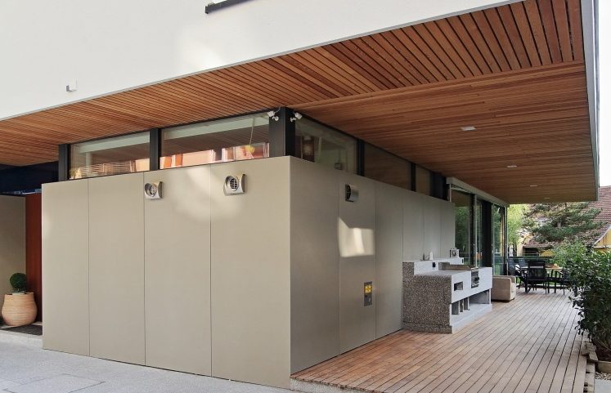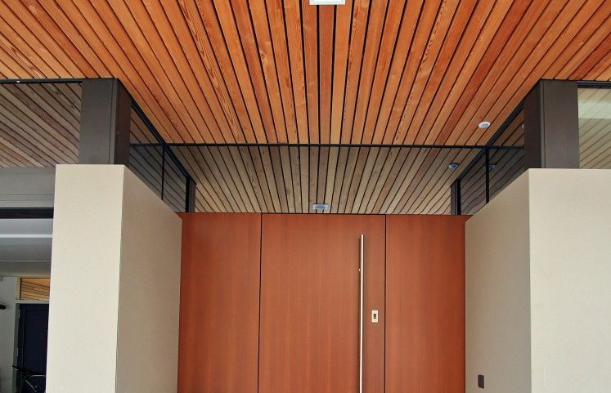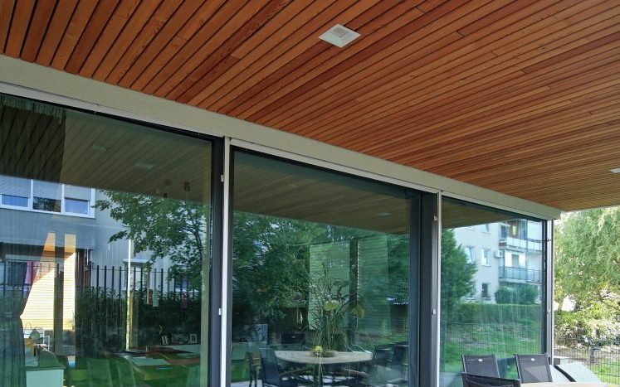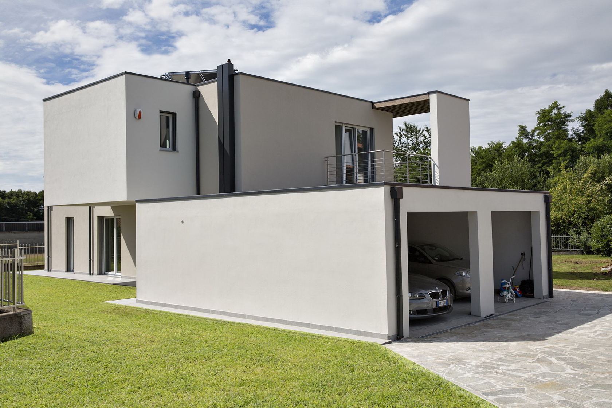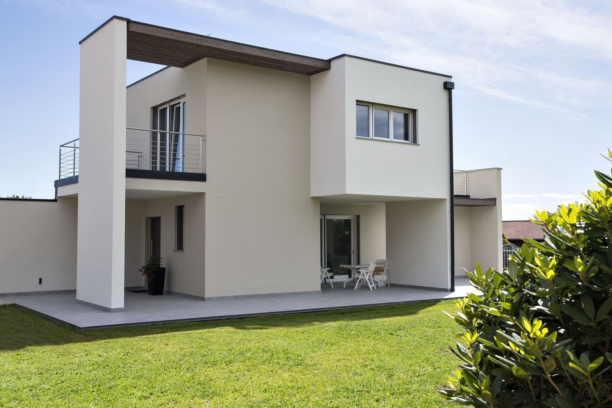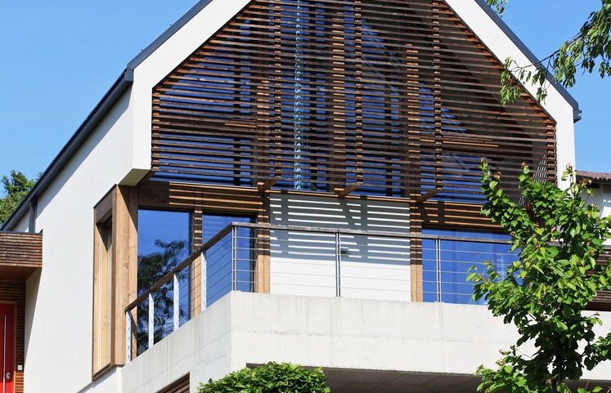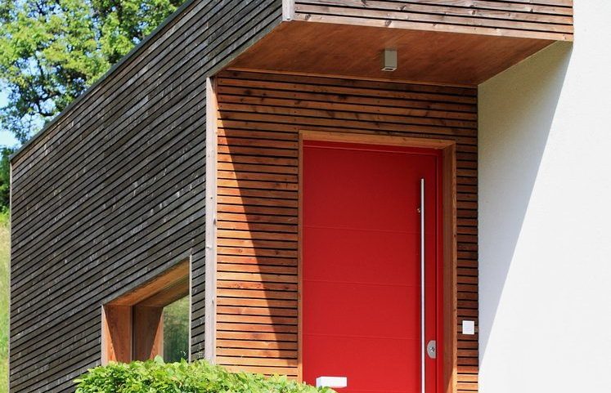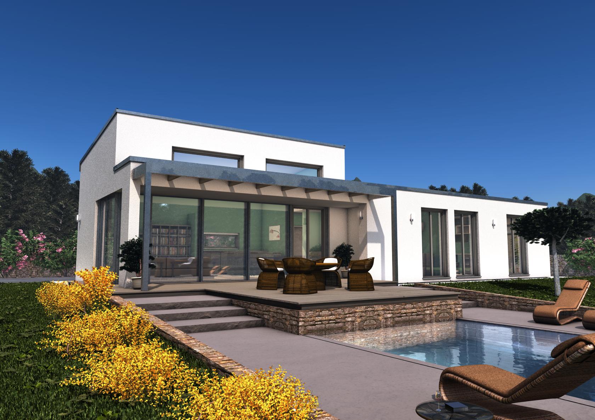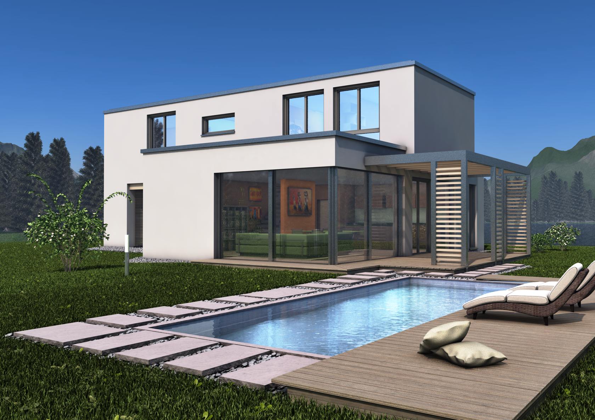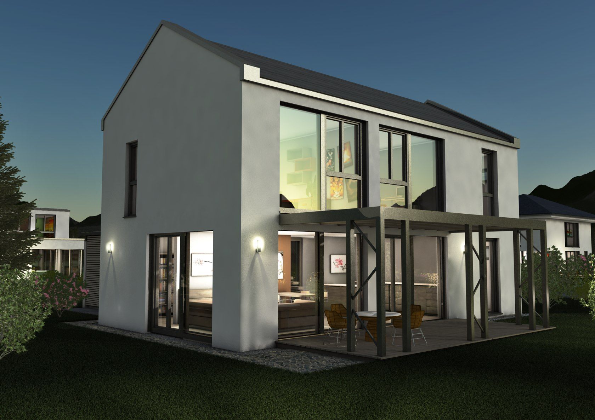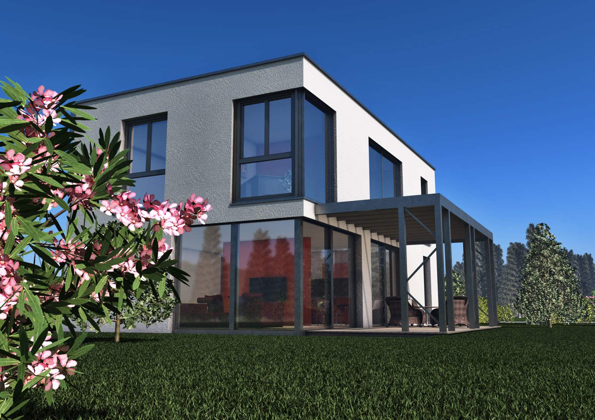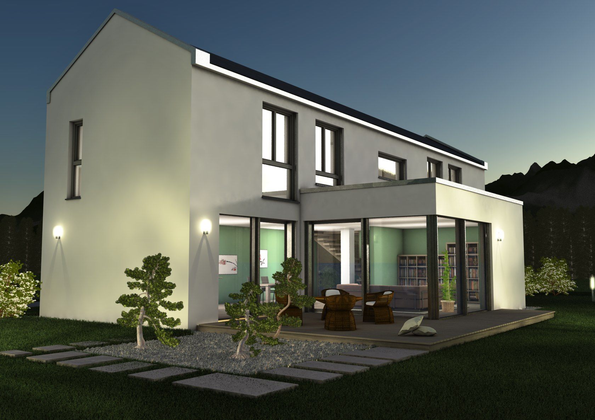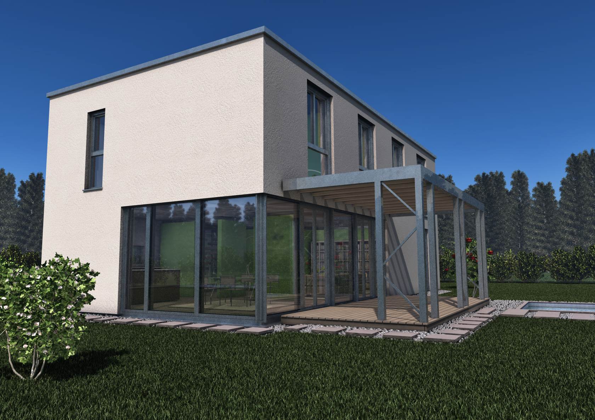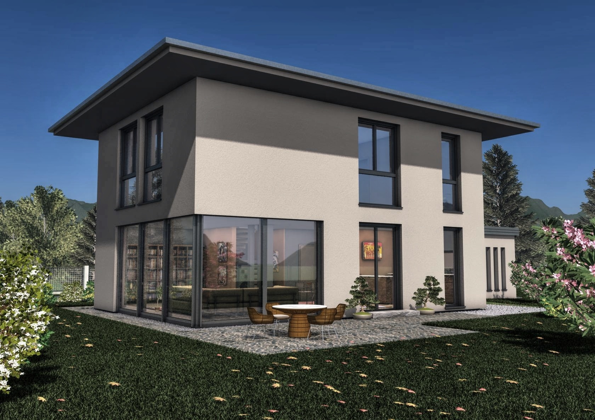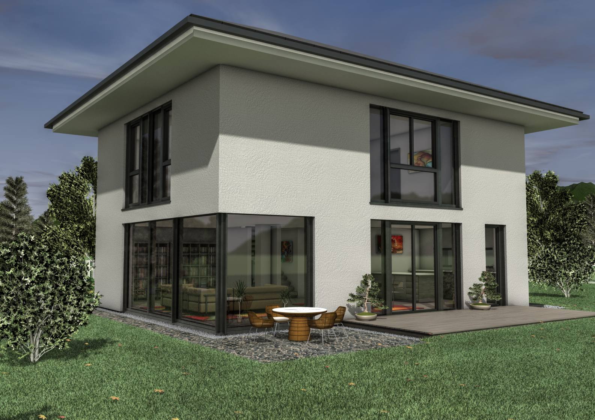System KAGER
Glass-wood hybrid
VITA NOVA
With the system VITA NOVA Modern, we were inspired by the goal of a glass-wood house for everyone and for every environment. Design and constructional details make for revolutionary flexibility and implementation, both in terms of architecture as well as in technical terms.
Glass-wood hybrid with very good energy characteristics and lots of freedom in exterior design.
"With the system VITA NOVA Modern, we were inspired by the goal of a glass-wood house for everyone and for every environment."

MAIN CHARACTERISTICS
Wooden construction with aluminium masks:
- elegant, modern design
- permanent protection / minimum maintenance.
Full-standing height in the first and second floor:
- free installation of windows and sliding doors on all facades
- glazing over the entire height
- a perfect use of the floor plan – a free design
Interior:
- interior without visible load bearing construction
- visible wooden frame, which gives you familiarity and warmth in your home
STADTHÄUSER
Characteristics, limitations and recommendations for the particular version
Version CLASSIC
VITA NOVA Classic presents a starting point for a conversation with the prospective new owner of a VITA NOVA glass house. For us, it is also a synonymous of a glass wooden construction and a basic for a new design, where the priorities are light, nature, home, and life.
Every newly created facility is reflected by our system of a wood-glass hybrid, which has been developed over the last 20 years.
| Recommended projecting roof | min 120 cm |
| Roof shape | Gable roof |
| Doors and windows | Wood |
| Visible wooden construction | Inside wood / Outside wood |
Version EDITION
VITA NOVA Edition is a personification of elegance and abundance in glass-wooden houses. It represents an upgrade of the VITA NOVA Classic in regards to the size and its primary construction, which allows the glazing of the entire facades.
Everything is subordinated to the search for aesthetic and technical perfection, which comes to life through thousands of hours of manual work.
| Recommended projecting roof | min 120 cm |
| Roof shape | Gable roof |
| Doors and windows | Wood |
| Visible wooden construction | Inside wood / Outside wood |
Version URBANA
VITA NOVA Urbana was formed in the search for improving the building economy regarding initial investment costs and maintenance. Our intention was to create a house which can be formed in small plots in urban or suburban environments and with the right mix of openness and intimacy.
Development with respect to traditional architecture and the principles of sustainable building.
| Recommended projecting roof | min 120 cm |
| Roof shape | Gable roof |
| Doors and windows | Wood |
| Visible wooden construction | Inside wood / Outside wood |
Version MODERN
With the system VITA NOVA Modern, we were inspired by the goal of a glass-wood house for everyone and for every environment. Design and constructional details make for revolutionary flexibility and implementation, both in terms of architecture as well as in technical terms.
Glass-wood hybrid with very good energy characteristics and lots of freedom in exterior design.
| Recommended projecting roof | min 120 cm |
| Roof shape | Gable roof |
| Doors and windows | Wood |
| Visible wooden construction | Inside wood / Outside wood |

